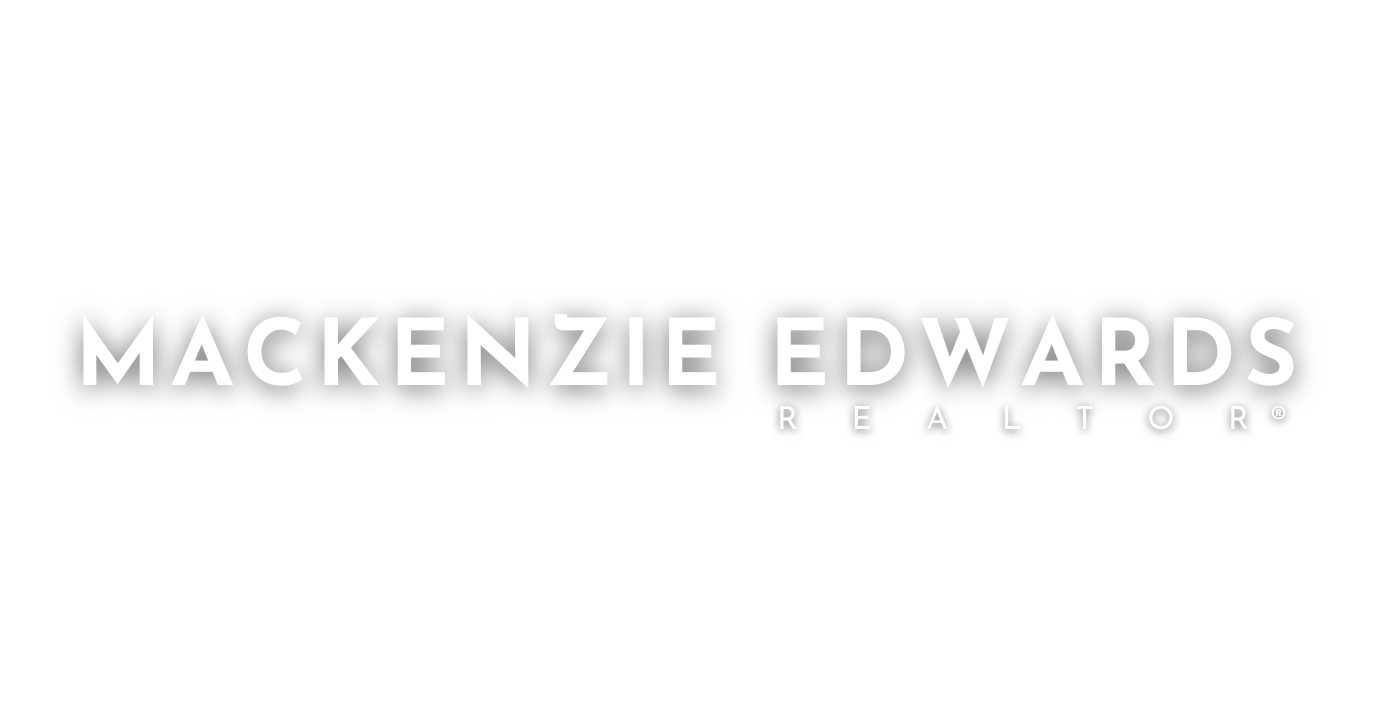-
4980 Deer Park Trail in Metchosin: Me Kangaroo Single Family Residence for sale : MLS®# 1015895
4980 Deer Park Trail Me Kangaroo Metchosin V9C 4J3 $2,349,000Residential- Status:
- Active
- MLS® Num:
- 1015895
- Bedrooms:
- 5
- Bathrooms:
- 6
- Floor Area:
- 4,190 sq. ft.389 m2
Nestled within trees, vegetation & gardens on 3.13 acres & on MUNICIPAL WATER, this breathtaking property is a rare oasis! 18’ vaulted ceiling & perfectly captured ocean/mountain views in sun-soaked south facing great room captivate upon entry. Brilliant floor plan guides you through kitchen, dining room, breakfast nook, office, laundry room & primary with 5 pc ensuite & access to decks w hot tub. Upstairs a family room, 3 add'l beds & 5 pc bathroom await. A massive 60’x27’ 3+ car garage w bathroom provides space for vehicles & projects. Above, a 1bed suite w own access & lift makes an accessible rental unit & no-step studio suite below main residence is perfect for accommodating visitors & family. Plenty of space for campers/RVs/boats/quads & surrounded by trail systems & access points - your summers will never be the same again! Spend it immersed in nature, in your in ground pool or under the stars in your hot tub, the memories you’ll make will be looked back on for years to come. More detailsListed by Maxxam Realty Ltd.- MACKENZIE EDWARDS
- MAXXAM REALTY LTD.
- 250-880-1034
- Contact by Email
-
2386 Shawnigan Lake Rd in Shawnigan Lake: ML Shawnigan Single Family Residence for sale (Malahat & Area) : MLS®# 1021653
2386 Shawnigan Lake Rd ML Shawnigan Shawnigan Lake V8H 2H1 $1,995,000Residential- Status:
- Active
- MLS® Num:
- 1021653
- Bedrooms:
- 4
- Bathrooms:
- 3
- Floor Area:
- 1,759 sq. ft.163 m2
Welcome to your dream retreat - or investment - on Shawnigan Lake! Completely renovated down to studs in 2018, this stunning, meticulously crafted lake-side property will impress you the moment you enter the door. An open concept and primary on main maximizes the lake views from within, so you can soak in the views whether you’re cooking dinner in your full kitchen or mixing drinks at the wet bar. Massive 21' European sliding glass doors retract to seamlessly to incorporate your 300+sf deck with powered louvered pergola system, 60" natural gas fire table, outdoor entertainment system & Hestan outdoor BBQ/kitchen area. The lower floor with separate access has 3 add'l bedrooms (2 with ensuites),storage, laundry, workshop, covered patio, golf area, social area & custom double wide aluminum ramp leading to your PRIVATE DOCK with boat & jet ski slip. $100,000's of upgrades, tech and security too many to list, reach out for a detailed property package and book your showing today! More detailsListed by Maxxam Realty Ltd.- MACKENZIE EDWARDS
- MAXXAM REALTY LTD.
- 250-880-1034
- Contact by Email
-
210 201 Nursery Hill Dr in View Royal: VR Six Mile Condo for sale : MLS®# 1023488
210 201 Nursery Hill Dr VR Six Mile View Royal V9B 0H7 $599,900Residential- Status:
- Active
- MLS® Num:
- 1023488
- Bedrooms:
- 2
- Bathrooms:
- 2
- Floor Area:
- 955 sq. ft.89 m2
Located just steps from the Galloping Goose, a couple minutes walk from Thetis Lake and in close proximity to major bus routes, adventure awaits right outside of your door step! This bright, corner 2 bedroom/2 bathroom unit is move-in ready & comes with BRAND NEW laminate flooring & fresh paint throughout. A well thought out floor plan allows for separation between your large primary bedroom with walk in closet & 3 piece ensuite and the secondary bedroom thanks to a dedicated dining area and FLEX SPACE! Enjoy in-suite laundry, a secured underground parking stall, same floor storage locker & NO SIZE RESTRICTIONS on your furry friends. Relax on your downtime by exploring the nearby Thetis Lake Trails, basking in the sun from your balcony or park-like green space exclusively for your strata or by taking advantage of the on site fitness centre. With its resort-like feel & surrounding nature, you'll feel like you're on a permanent vacation at The Aspen! More detailsListed by Maxxam Realty Ltd.- MACKENZIE EDWARDS
- MAXXAM REALTY LTD.
- 250-880-1034
- Contact by Email
-
202 6591 Lincroft Rd in Sooke: Sk Sooke Vill Core Condo for sale : MLS®# 1023128
202 6591 Lincroft Rd Sk Sooke Vill Core Sooke V9Z 1M2 $535,000Residential- Status:
- Active
- MLS® Num:
- 1023128
- Bedrooms:
- 2
- Bathrooms:
- 2
- Floor Area:
- 962 sq. ft.89 m2
A true west coast oasis, this spacious 2 bed/2 bath condo offers the unbeatable convenience of being within walking distance of all Sooke’s Town Core amenities, while offering the peace and tranquility that comes with being perched along Sooke’s harbour. The spacious floor plan invites you in, beautiful hardwood flooring and gleaming granite countertops captivate you and the meditative trickling from the gorgeous pond outside relaxes you. Enjoy relaxing and bbqing all year round on your covered and HEATED balcony, peek-a-boo ocean views and upgraded appliances! Thoughtfully constructed, both bedrooms feel like primary's thanks to each having access to bathrooms which include top of the line accessibility features such as a walk-in tub, grab bars and a touchless bidet, ideal for those wanting to maintain their independence for years to come. This condo is truly a west coast wonder - call to book your showing today! More detailsListed by Maxxam Realty Ltd.- MACKENZIE EDWARDS
- MAXXAM REALTY LTD.
- 250-880-1034
- Contact by Email
Data was last updated February 1, 2026 at 08:05 PM (UTC)
MLS® property information is provided under copyright© by the Vancouver Island Real Estate Board and Victoria Real Estate Board.
The information is from sources deemed reliable, but should not be relied upon without independent verification.


#114 - 967 Whirlaway Crescent
Victoria, BC V9B 0Y1
